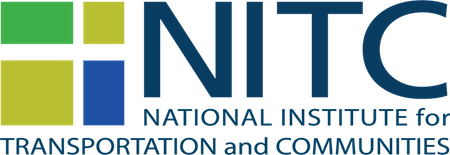From Arterial to Asset: Examining the Role of the Multi-Way Boulevard in Coordinated Transportation and Land Use Planning
Mark Gillem, University of Oregon
Summary:
Cities that were once considered the most-desired places to live or for businesses to locate are now seeking ways to unclog their increasingly congested roadways and regain their quality of life. U.S. Department of Transportation Strategic Plan Background Cities across the U.S. that are struggling with congestion resort to remedies that are increasingly difficult to implement. Adding capacity is a more challenging proposition given limited land availability, greater environmental constraints, and fiscal barriers. Replacing individual trips with transit has seen limited success and can typically only be justified at greater levels of density than many communities currently support. Multiway boulevards offer one possible but little studied alternative to congested arterials in metropolitan areas. These streets, which are common in Europe, have several lanes of faster moving through traffic in the middle separated by medians from parking and access lanes on the sides. With local traffic traveling in the slow moving access lanes, these streets support a wider array of land uses than typical arterials. Ground level retail uses can take advantage of on-street parking in the access lanes. Residential uses are attracted to the park-like quality of the landscaped boulevards. This study will investigate the transportation and land use potential of replacing the ubiquitous arterial with multiway boulevards. Objective This is an applied research project that will examine the opportunities and constraints to converting an auto-oriented five-and six-lane arterial into a multiway boulevard with transit as a way of reducing congestion, improving pedestrian and automobile safety, and supporting more unified land uses. Hence, the study is well aligned with OTREC's theme of integrating land use and transportation planning as well as U.S. Department of Transportation (USDOT) strategic objectives focused on improving safety, enhancing mobility, and minimizing transportation related environmental impacts. Method and Scope The project will use a case study approach and will focus on the Franklin Corridor in the Eugene-Springfield area. Through a series of public workshops, planning studios, and student research efforts, University of Oregon graduate and undergraduate students in architecture, landscape architecture, and planning, along with local professionals, and members of the general public will work together to analyze existing conditions, develop planning objectives, prepare conceptual diagrams for development of the corridor, examine alternative right-of-way sections, and calculate potential future development capacities in terms of densities and open space. The work effort will be focused on developing a conceptual analysis of existing and proposed conditions rather than on detailed traffic modeling and design. The study area will include Franklin Boulevard from the eastern edge of Glenwood to Eugene's Ferry Street Bridge. The corridor is under intense development pressure. On the west end, Eugene's new Federal Courthouse will be the anchor for a 50-acre redeveloped industrial district. In the middle are proposals for the 80-acre Walnut Station Mixed Use Area. On the east end are redevelopment concepts for a 43-acre portion of Glenwood. In this project, we will look beyond these individual projects and study the potential for the corridor as a whole.
Project Details
- Project Type:
- Research
- Project Status:
- Completed
- End Date:
- December 31,2008
- UTC Grant Cycle:
- OTREC 2007
- UTC Funding:
- $48,800
- TRB RIP:
- 13179
- Sponsors:
- University of Oregon, American Institute of Architects, City of Eugene, OR, City of Springfield, OR, Lane Transit District
Downloadable Products
- OTREC-RR-10-10 The Boulevard Study (FINAL_REPORT)

